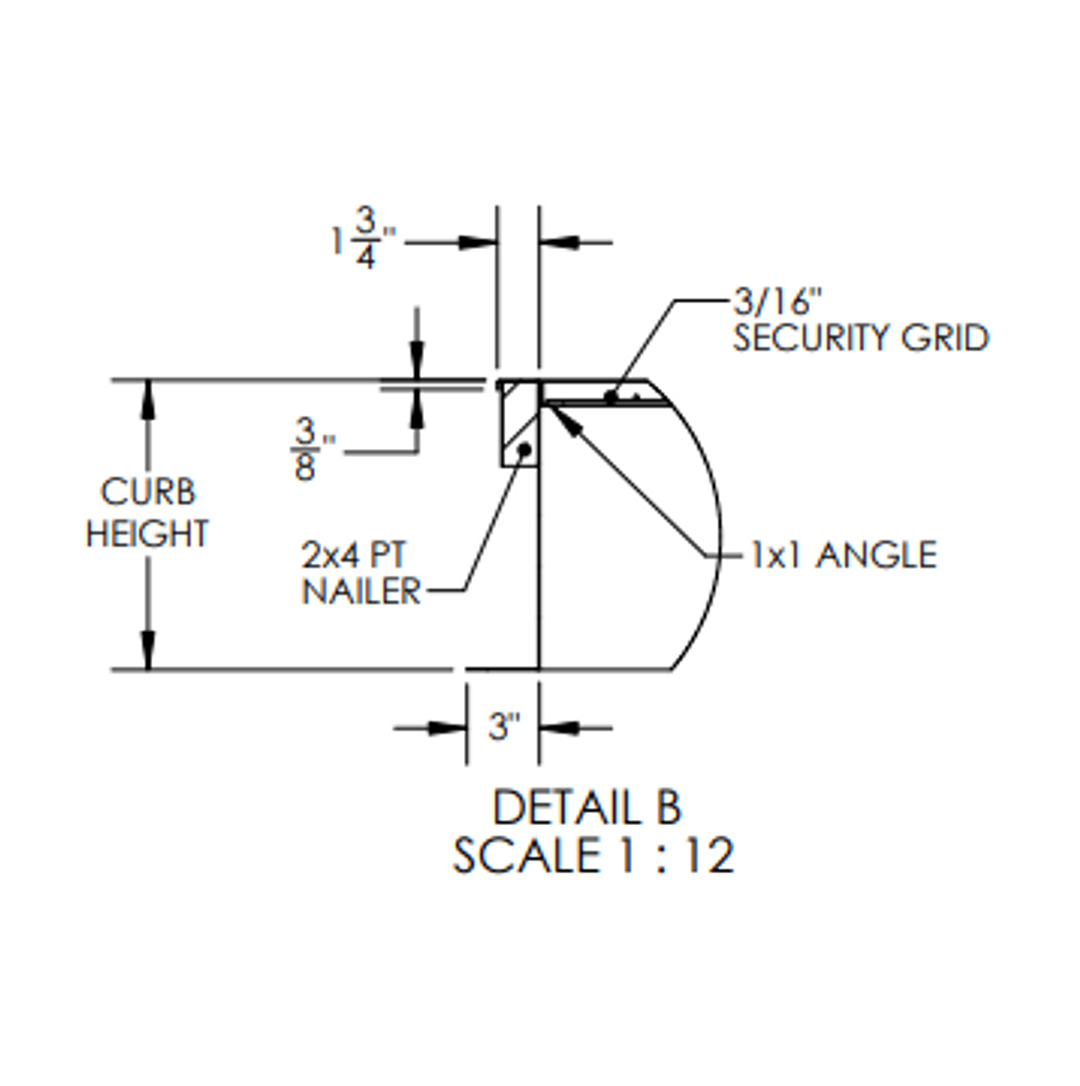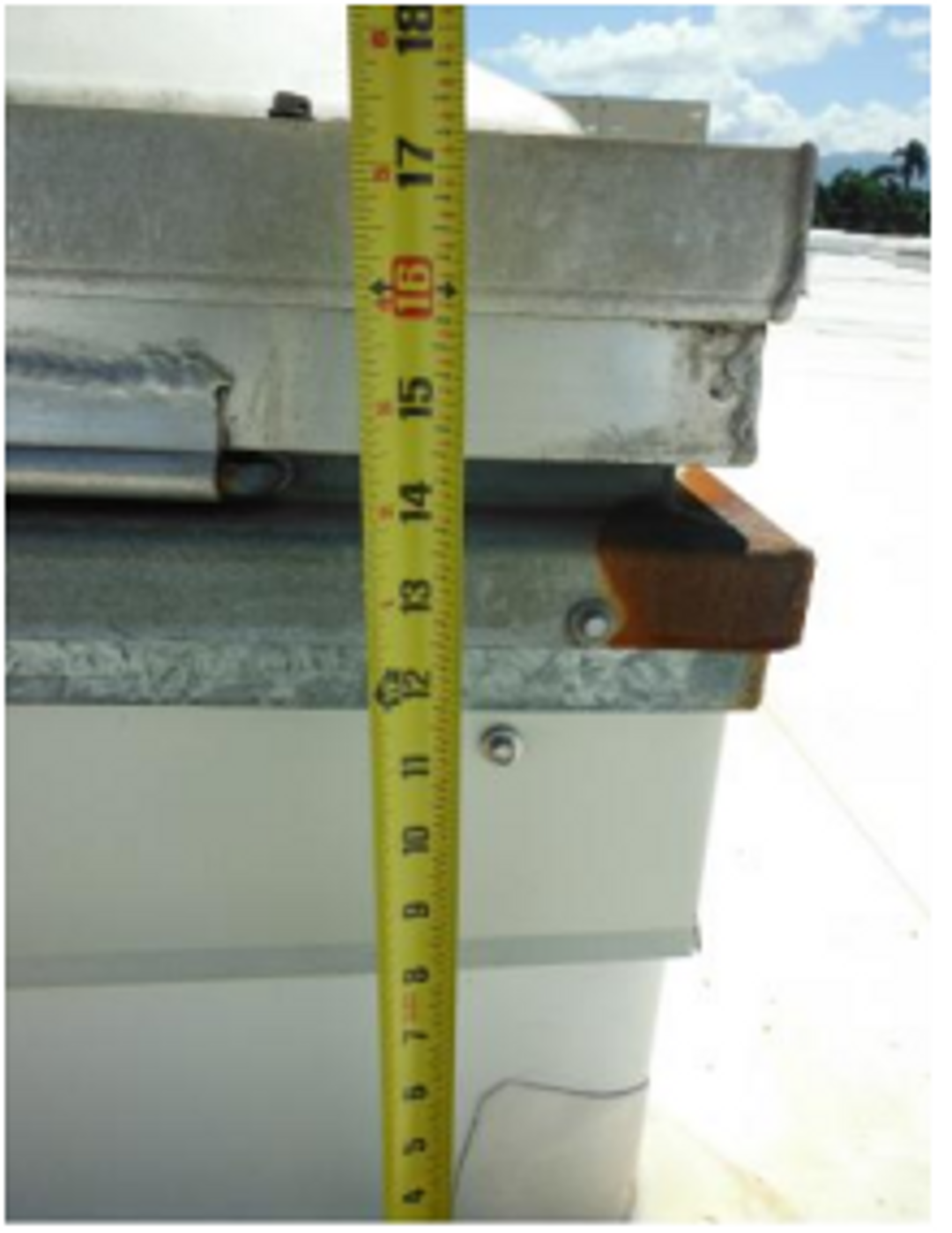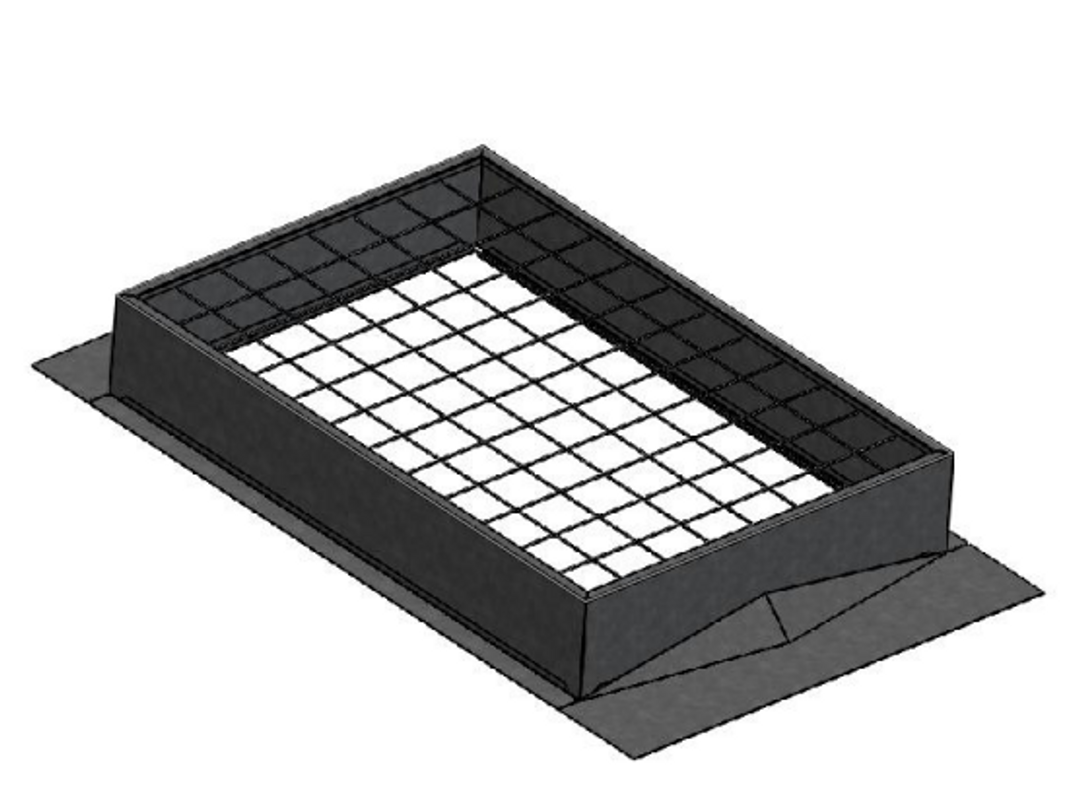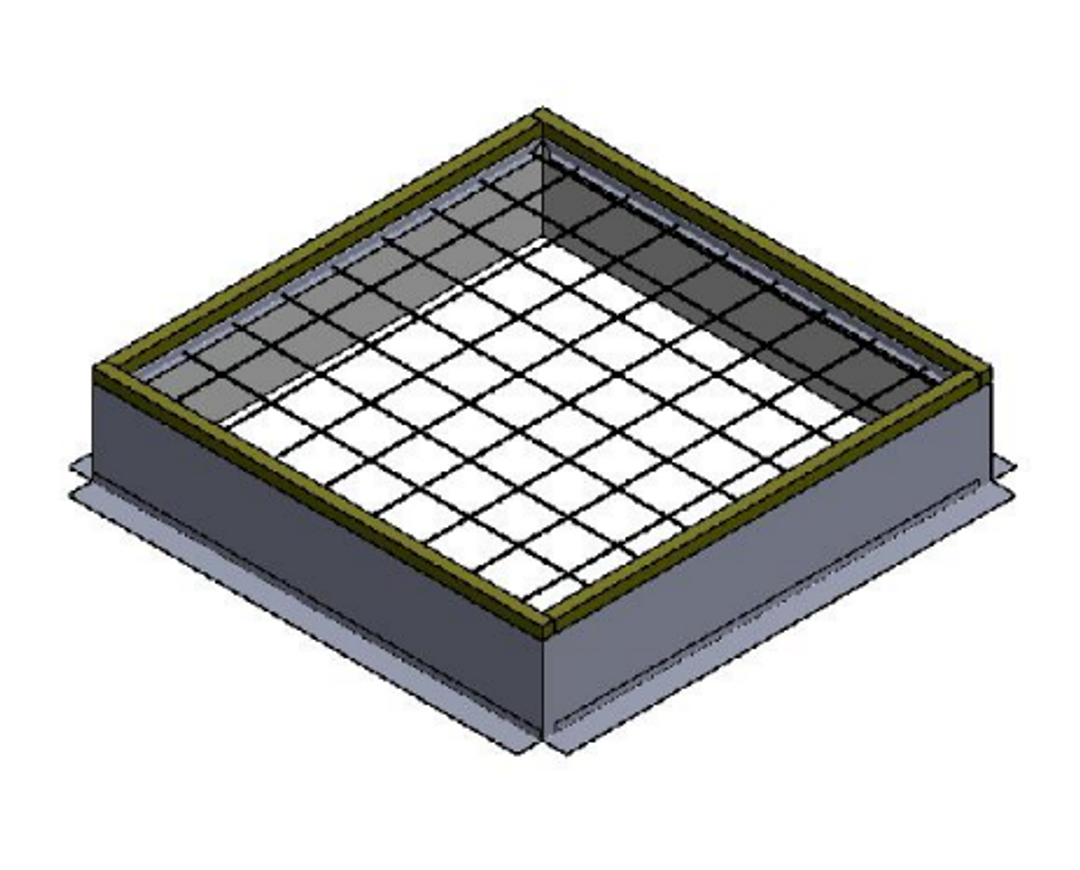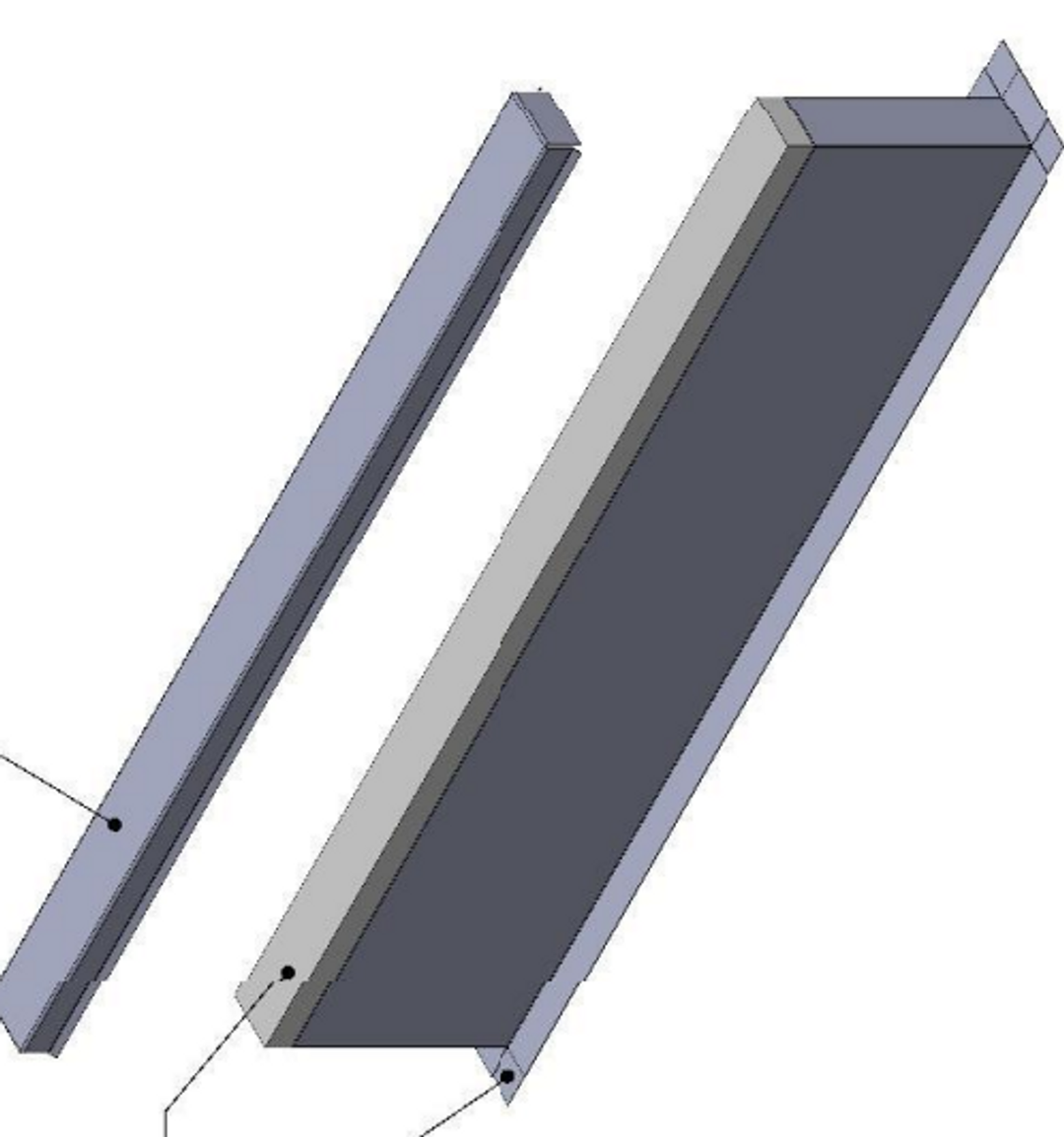General Curb Dimension Guide
The Submittal outlines specifications for the non-isulated skylight curb, constructed from 18-gauge galvanized steel with welded corners and a factory-installed security grid. It includes a 2x4 pressure-treated nailer and an interior white primer added protection. Designed to provide a secure, durable base for skylight installations, it supports both safety and structural performance.
